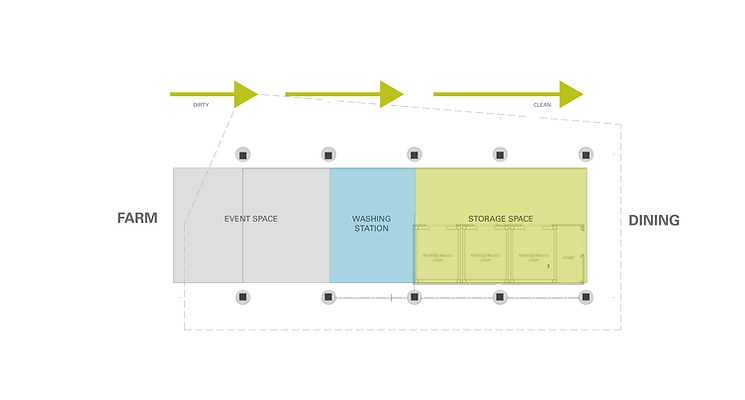
Agroecology Educational Farm Harvest Barn
Case Study
The ultimate hands-on experience. Fifteen students come together to design and build the extraordinary.
ABOUT
Over a ten-week period, students of the 2017 Design | Build studio designed and built a post-harvesting facility for the Agroecology Farm at NC State University, an educational farm founded in 2006 as a place for students and the community to come together, learn, and practice sustainable agriculture.
INVOLVEMENT
Sababa Design Founder, Jacob Fremderman was one of 15 students who participated in this ten-week studio. His primarily involvement included basic budget and scheduling as well as project management. Sababa Design donated resources for a commemorative book gifted to the farm.
SCOPE OF WORK
Design | Build
Schedule and Budget
Project Management
Editorial Design
-
The total area will be 600 square feet to 1,000 square feet
-
The program includes a vegetable preparation, washing, and boxing area; a cooler (vegetable storage area); an open (but covered) area that can serve as a gathering space for 25 people, and may include rainwater collection.
-
Accessibility and universally designed space
is required. -
Consider how the project will be connected in the future to power and water.
-
of temporary structures, including space for up to 100 people for the location development of bathrooms and additional storage. It will also address the future. A master plan that will address farm to fork events.
Stakeholders
Program



Farm Attributes

to promote Agroecology and sustainable food systems by
providing a diversity of experiential learning opportunities for NC State
and the broader community.


Reuse
Sustainability is a core belief of the farm. The harvest barn needed to exemplify the values of the farm. The farm asked that we reuse material if possible. Three military-grade food-storage containers were retrofitted to function as walk in coolers for the structure. The coolers were cladded in cedar that was locally sourced from construction sites.


The farm desired a low impact landscape plan. Locally sourced Chapel Hill gravel was placed around the perimeter and for ADA accessible parking. Larger stones were donated by BuildSense to use for the swales that function to minimize soil erosion.
A galvanized stock tank was placed on the northwest corner of the building to collect and mitigate rainwater. The water is used for a grow wall running across the south facade as well as a rain garden adjacent to the barn.














CREDITS
Scott Needham
Abdul Raddadi
Marie Samek
Jessica Swanson
Jordan Voigt
Laura Ward
Lillian Wu
STUDENTS
Marinanna Bowker
Nate Carter
Austin Chappell
Matus Ferguson
Jacob Fremderman
Ryan Houser
Rosa McDonald
Kelsey Morrison
INSTRUCTOR GROUP
Randall Lanou, BuildSense
Erik Mehlman, AIA, BuildSense
Ellen Cassilly, AIA Ellen Cassilly Architect
Scott Metheny, BuildSense
Gabby Seider, T.A.
SPONSORS


PROJECT ARCHITECT
Erik Mehlman, AIA, BuildSense
STRUCTURAL ENGINEER
Robert Macia, PE, LEED AP, Scalene Design









